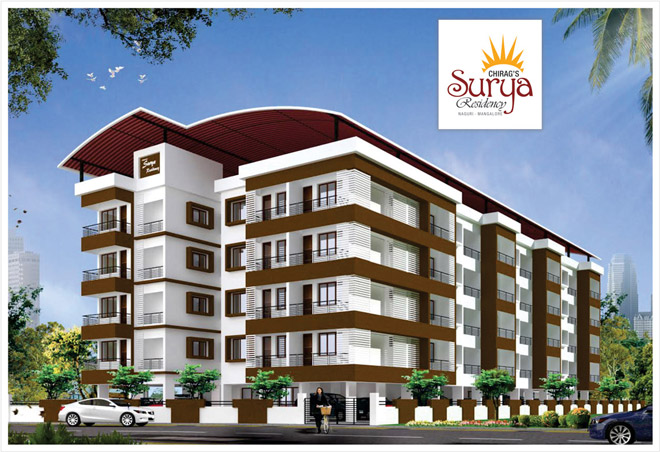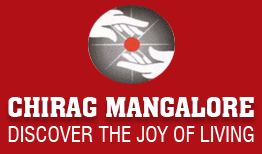Chirag's Surya Residency

Specifications
- Fully R.C.C. framed structure
- Double coat exterior plastering with waterproof treatment
- Interlock paving for parking and open areas
- Front elevation as per architect's design
- Designer wood entrance door Frame finishing with melamine polish
- Good Quality glazed tiles For toilet walls of full height
- White coloured commodes and wash basins in toilet
- Branded modular switches & Electrical fittings
- Wooden frames with good quality decorative flush door shutters for rooms & Concrete frames with fibrotech shutters for toilets & balconies
- Smooth finish interior wall plastering
- Water supply with borewell in addition to the corporation water supply.
- Laterite 8" outer walls and 4" solid block inner walls
- 2'0" x 2'0’ vitrified flooring of premium quality
- Anti skid 1’0” x 1’0” ceramic tiles for toilet flooring
- Overhead water and underground sump tank with required pumps
- Generator backup for lift, common area & lighting for residential only
- Premium branded CP Fittings in bathroom & kitchen
- Powder coated aluminum windows with M.S.Grills
Copyright © www.chiragbuilders.in | All Rights Reserved. Powered by : Premier Technologies

